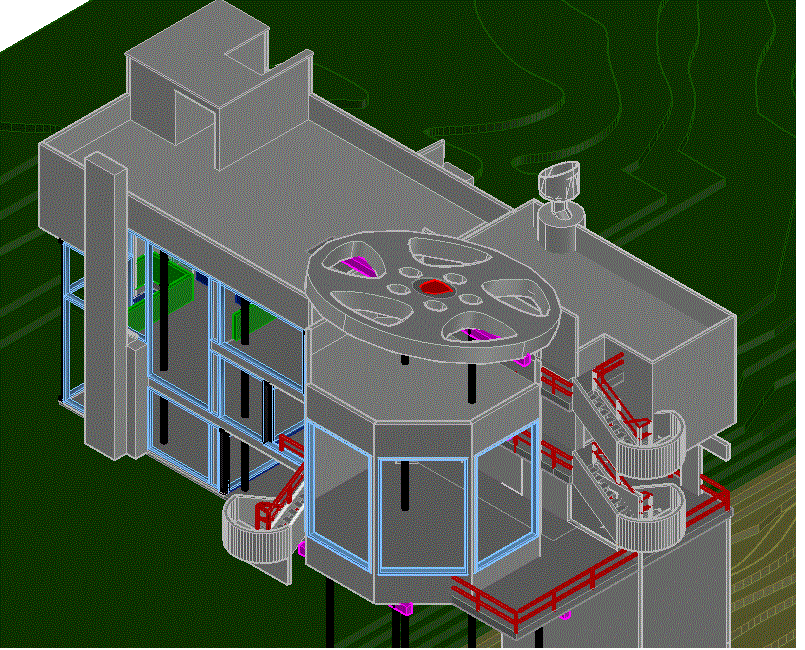top of page
Gabriel Barolette
Architectural Design Portfolio
Contextual Fit
Analysis & Design of Addition
In this Project, we are tasked to design an addition to the Notorious Smith House, designed by Architect Richard Meier in 1965. The main objective of this project is that the addition must show proof of that the existing systems and patterns throughout the house were thoroughly analyzed and then incorporated into the addition to respect the integrity of Richard Meier's original design.

As requested, we must take into consideration the conceptual analogies that we are going to incorporate into the addition using our meta/idea and narrative in order to meet the new needs of the Smith Family. This will help us to create an addition of new systems/patterns that were not there in Richard Meier's original design.
Narrative
The Smith family, who enjoy weekends spent with their sports cars, are planning to expand their living space with a grand family room, a private gym, and a master suite. They believe their house doesn't reflect their shared passion and want to incorporate their shared passion, which is based on one of Mr. Smith's prized possessions, into the design. The grand family room will accommodate not only their family but also friends who are car enthusiasts. To escape the loud conversations and videos in the family room, they have requested a master suite. Mr. and Mrs. Smith have also requested an exercise room and a rooftop with an awning for barbequing and other outdoor activities.

Hierarchy: Family Room
Meta-Idea: 1994 Porsche 911 Turbo
Sorting of Spaces:
Public:
Family Room
Rooftop
Exercise Room
Private:
Master Bedroom
Master Bathroom
Loud:
Family Room
Rooftop
Exercise Room
Quiet:
Master Bedroom
Master Bathroom
Group:
Family Room
Rooftop
Individual:
Master Bedroom
Master Bathroom
Exercise Room
Contextual Analysis
Existing Floor Plans



Existing Building System & Patterns

Conceptual Ideas
Structure:

Circulation:

Enclosures:

Hierarchy:

Conceptual Meta-Idea




Existing System brought into the new addition
Columns & Girders


Windows

Load Bearing Walls

Partition walls

Curtain Wall Glass

Railings
Preliminary Designs
The following are three preliminary designs that I thought of; this was created by mapping out masses and circulation path. After further thought and planning I decided to go with the second design.



Final Floor Plans
Upper Level

Open
to
Family Room
Master Bedroom
Master
Bath
Office
Bath
Bedroom
Bed-
room
Entry Level
Open
to
Living Room

Exercise
Room
Outdoor
Patio
Outdoor
Patio
Office
C.L.
Bath
Living
Room
Family
Room
Outdoor
Patio
Open
to
Below

Lower Level
Lower
Patio
Dining
Room
Bedroom
Bath
Kitchrn
Final Elevation Plan
Rear Elevation

Front Elevation

Side Elevation

Side Elevation 2

Final Section
Side Section 1

Side Section 2

Rear Section

3D Sections




Transformation Process

Final Design Renders












bottom of page